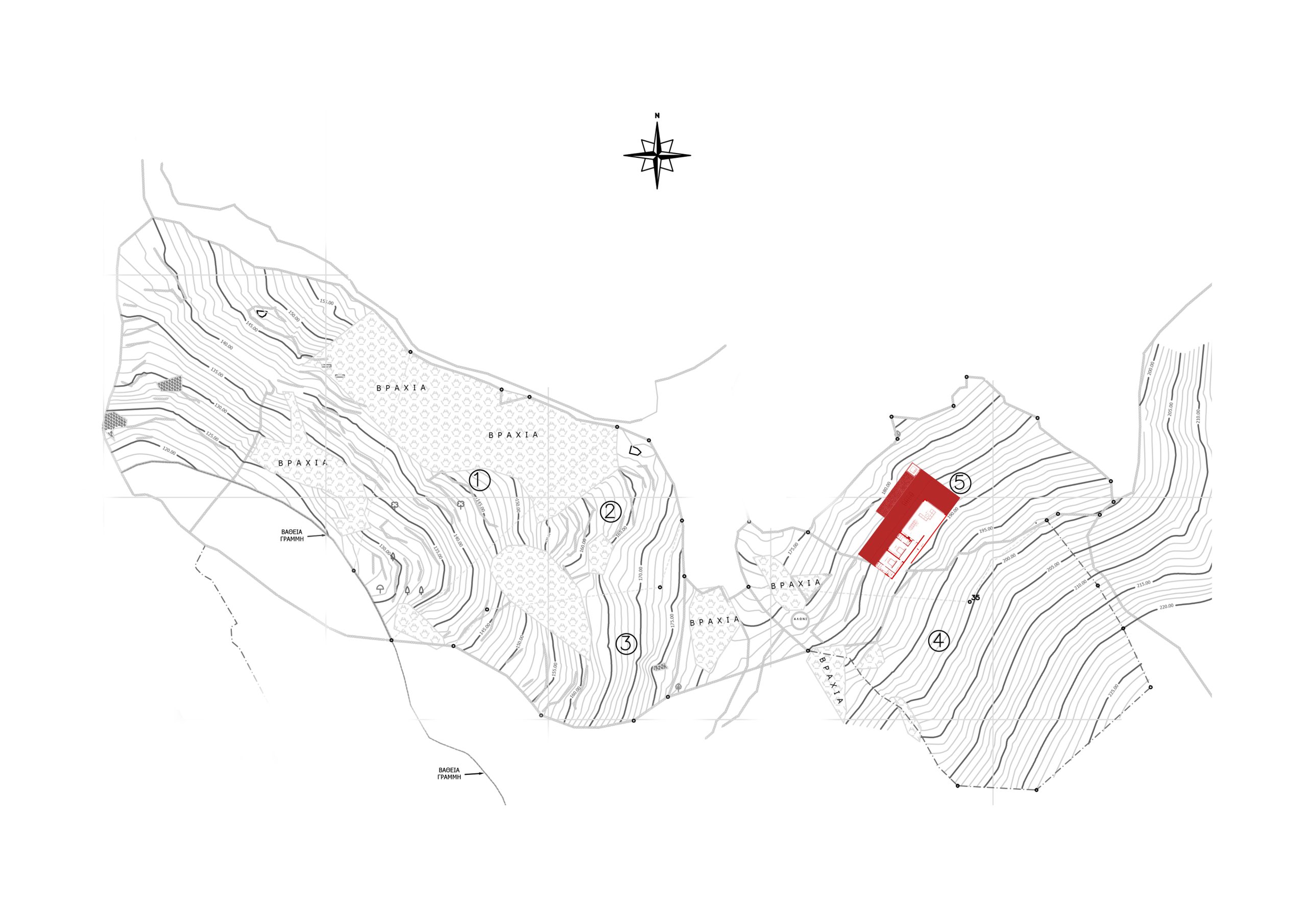SUMMER HOUSE IN IOS
PROJECT INFORMATION
PROJECT: SUMMER HOUSE IN IOS
LOCATION (CITY, DISTRICT): IOS, CYCLADES
DESIGN (YEAR): 2018
COMPETITION (YEAR): –
CONSTRUCTION (YEAR): –
ARCHITECTURAL DESIGN: ELPIDA SPYROU – hope architecture & design
STRUCTURAL ENGINEERING: –
Ε/Μ ENGINEERING: –
LANDSCAPE DESIGN: –
LIGHTING DESIGN: –
PHOTOGRAPHY: –
3D Visualizations: Christina Manolesaki
BRIEF DESCRIPTION OF THE PROGRAMME, THE PROJECT AND THE BASIC PRINCIPLES OF ITS COMPOSITION
Summer house in Ios Island, Cyclades.
Being able to enjoy the greek sun, walk the ancient earth, feel the Aegean breeze, gaze at the endless view of the sea. Those were the main motives of the owners in order to start dreaming of the ideal summer house. The plot is perched up on a mountainous terrain on a secluded hill with easy access to the well-known Mylopotas beach.
The project was commissioned, in order to provide a generic idea of a structure in the plot while a more analytic study would be implementated and constructed at a later stage.
The proposal is a single free-flowing 270 sqm volume integrated perfectly into the natural environment, with expansion possibilities. The main living area turns towards southwest, aiming for unobstructed views to the crystalline waters of Ios and Sikinos island in the near horizon.
The design brief objective for the north side of the residence was a complete integration with the landscape, while the main entrance should be protected from the frequent strong winds in the area. The powerful body of water in the exterior area becomes one with the landscape, while the characteristic natural earth terraces and rocky areas complement the light landscape design.







